Oxford Flats - Apartment Living in Oxnard, CA
About
Office Hours
Saturday through Wednesday: 10:00 AM to 4:00 PM. Thursday and Friday: Closed.
2 - 3 bedrooms / 2 bathrooms
1,789 - 1,804 square feet
Elevator access to your floor
Single story, spacious and open concept
Quartz countertops and shaker style cabinetry
2 pre-assigned car spaces in enclosed garage
EV charger stations in guest parking area
Move-In-Ready Unit on Top Floor
Customize your floors and window treatments on second and third floors
Oxford Flats condominiums are nested in the vibrant and stunning new home development Wagon Wheel near The Collection in Oxnard. Strategically located near shopping, freeway access and proximity to the beach, our community offers an array of amenities including an outdoor fitness trail, parks, picnic gazebos, sand volleyball as well as convenience store, restaurants and more to come.
Floor Plans
2 Bedroom Floor Plan
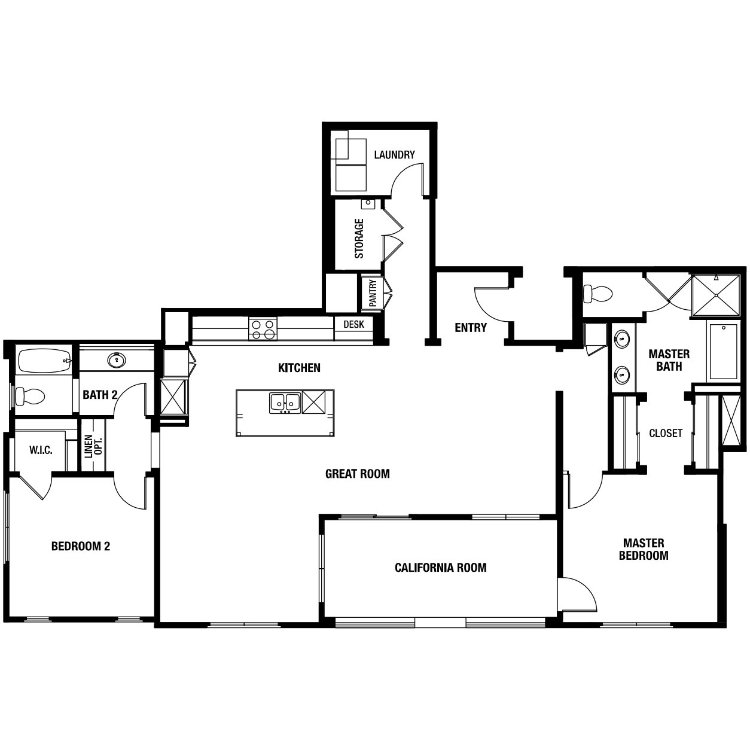
Plan 1A
Details
- Beds: 2 Bedrooms
- Baths: 2
- Square Feet: 1789
- Rent: Call for details.
- Deposit: Call for details.
Floor Plan Amenities
- LG Stainless Steel Appliances including 5 Burner Range, Microwave, and Dishwasher
- Shaker Style European Cabinets in Three Color Choices: Noche, Espresso, and White Melamine
- Quartz Kitchen Counters with 6" Backsplash in Four Colors: Pure White, Maple White, Coastal Beige and Valentino
- Single Basin Stainless Steel Sink with Single Handle Pullout Faucet
- Pendant Lighting Above Island
- Noche, Espresso, or White Melamine Cabinets
- Quartz Bathroom Counters with 4" Backsplash in Four Color choices: Pure White, Maple White, Coastal Beige and Valentino
- Moen Widespread Bathroom Faucet (Master Only)
- Fiberglass Shower with Subway Tile and Seat (Master Only)
- Semi-private Elevators with Direct Access to Your Floor
- 9Ft Ceiling Heights
- Large Outdoor California Rooms with TV Outlets
- Electronic Building Access
- Cat5 Structured Wiring
- Extra-large Walk-in Closets in Master Bedrooms
- Mitsubishi VRF Air Conditioning System with Smart ME Remote Controller
- 4.5" Baseboard Throughout
- Walk-in Laundry Rooms with Upper Cabinetry
- Chrome Closet Poles
- Tankless 96% Efficient Water Heater
* In select apartment homes
Floor Plan Photos
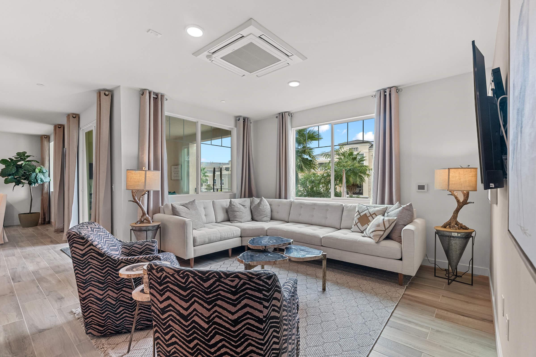
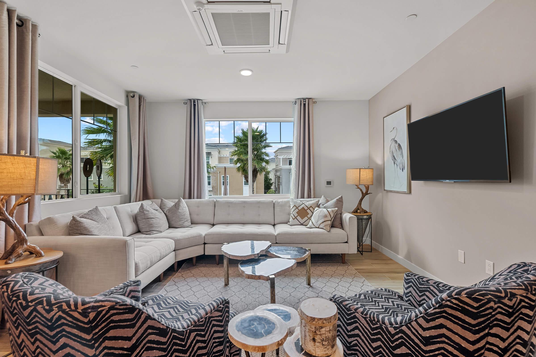
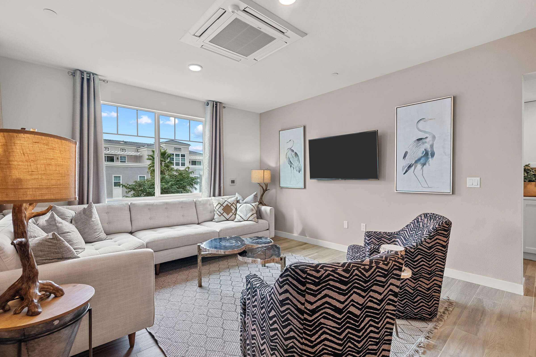
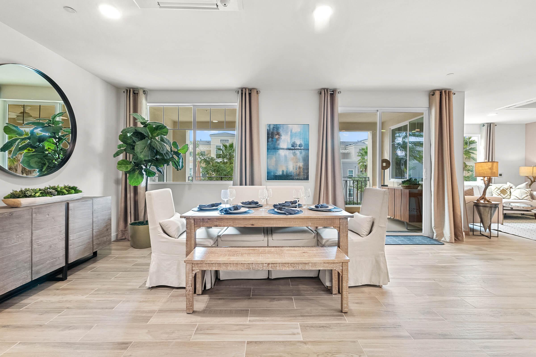
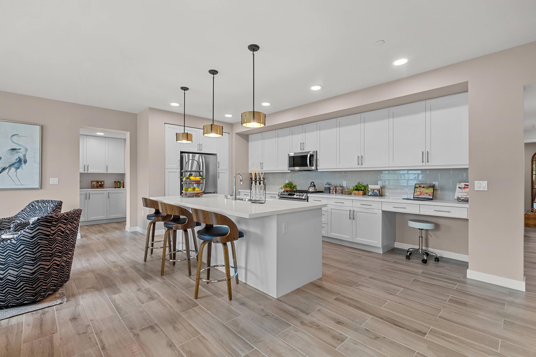
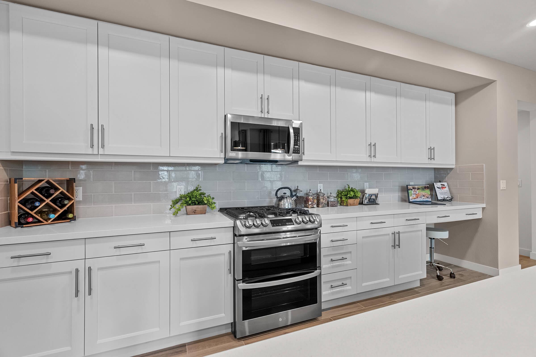
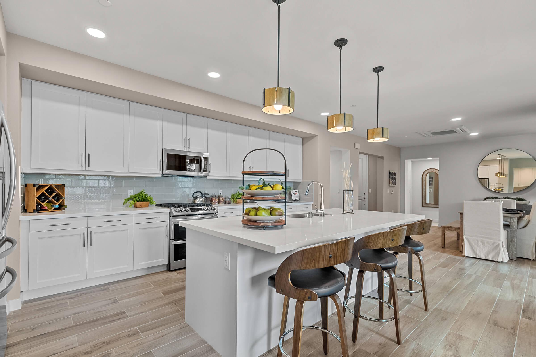
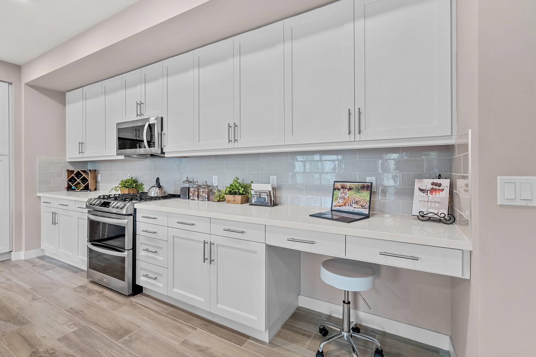
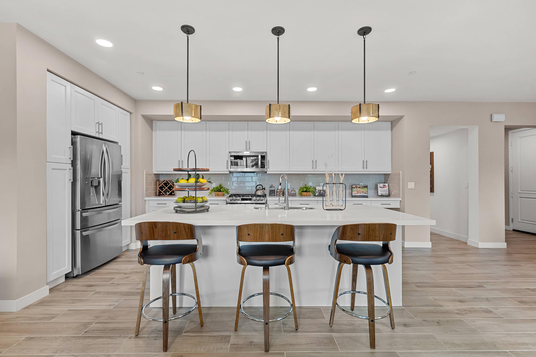
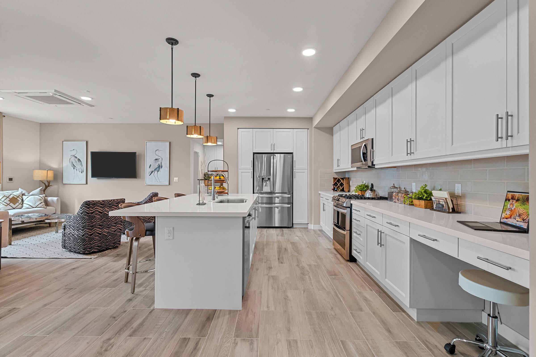
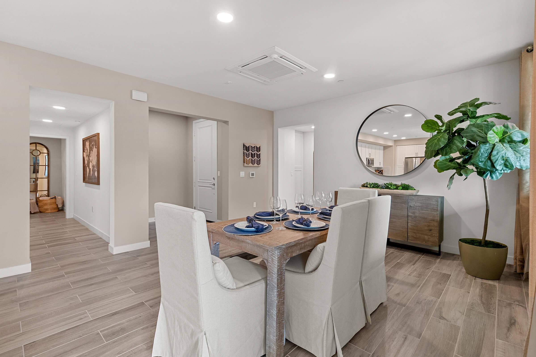
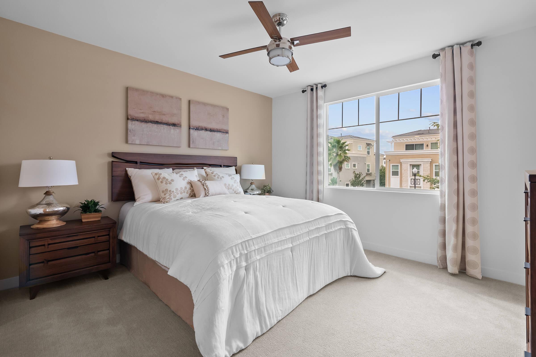
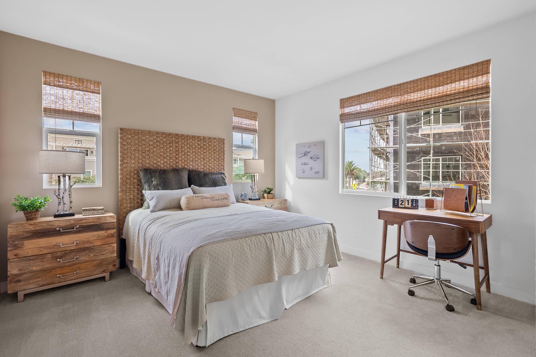
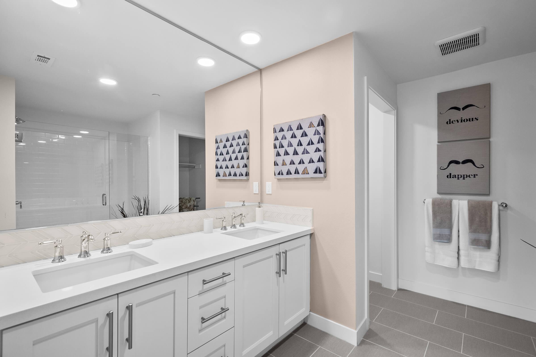
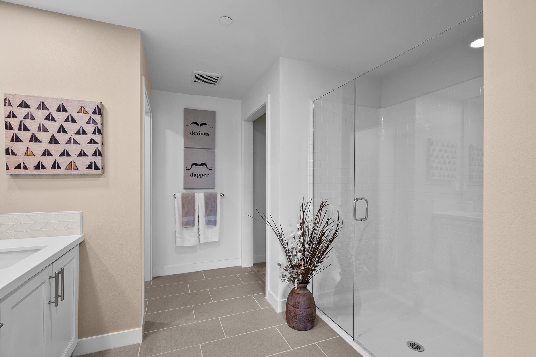
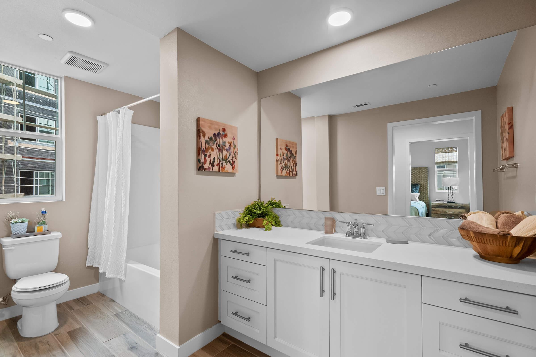
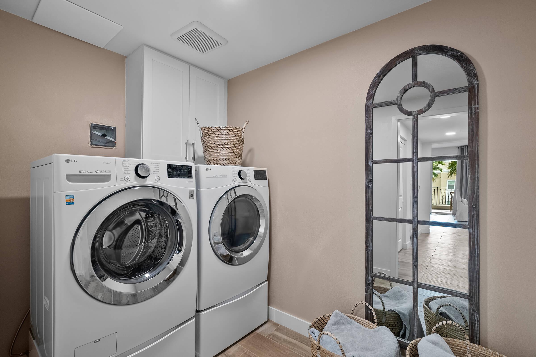
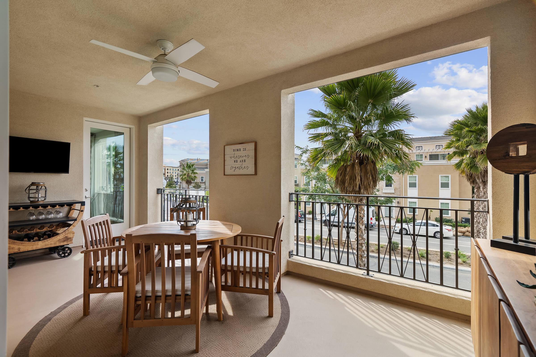
3 Bedroom Floor Plan
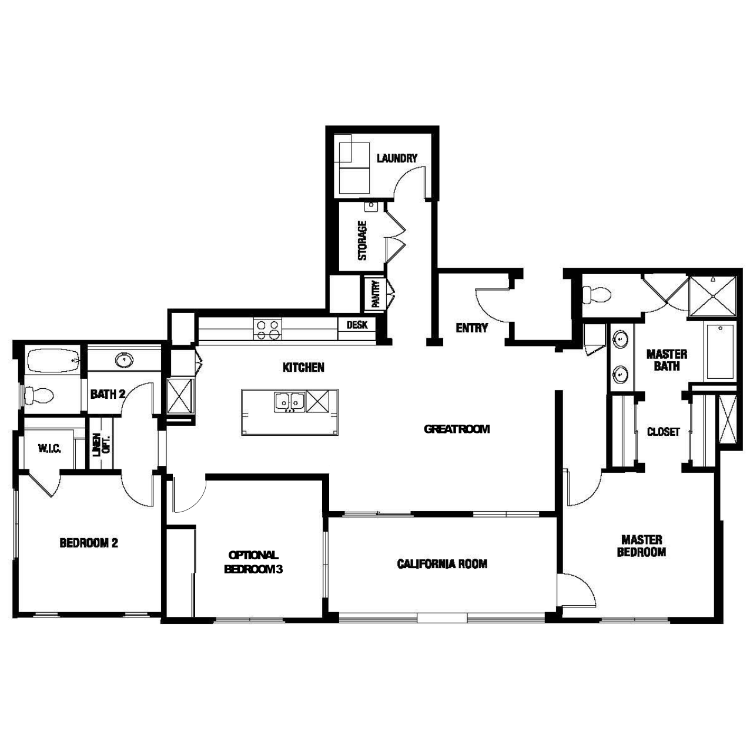
Plan 1A-Optional 3 Bedrooms
Details
- Beds: 3 Bedrooms
- Baths: 2
- Square Feet: 1804
- Rent: Call for details.
- Deposit: Call for details.
Floor Plan Amenities
- 4.5" Baseboard Throughout
- 9Ft Ceiling Heights
- Noche, Espresso, or White Melamine Cabinets
- Quartz Bathroom Counters with 4" Backsplash in Four Color choices: Pure White, Maple White, Coastal Beige and Valentino
- Breakfast Bar
- Cable and Satellite Ready
- Cat5 Structured Wiring
- Ceiling Fans
- Tankless 96% Efficient Water Heater
- Den or Study
- Semi-private Elevators with Direct Access to Your Floor
- Hardwood Floors
- Quartz Kitchen Counters with 6" Backsplash in Four Colors: Pure White, Maple White, Coastal Beige and Valentino
- Shaker Style European Cabinets in Three Color Choices: Noche, Espresso, and White Melamine
- LG Stainless Steel Appliances including 5 Burner Range, Microwave, and Dishwasher
- Fiberglass Shower with Subway Tile and Seat (Master Only)
- Master Bathroom Features Moen Widespread Faucet
- Microwave
- Pantry
- Plush Carpeting
- Single Basin Stainless Steel Sink with Single Handle Pullout Faucet
- Spacious Balcony or Patio
- Tile Floors
- VRF Air Conditioning System with Smart ME Remote Control
- Extra-large Walk-in Closets in Master Bedrooms
- Walk-in Laundry Rooms with Upper Cabinetry
* In select apartment homes
Community Map
If you need assistance finding a unit in a specific location please call us at 805-754-2459 TTY: 711.
Amenities
Explore what your community has to offer
Community Amenities
- Multi-use Path
- Basketball Court
- Pickle Ball Courts
- Giant Tot Lot with State-of-the-Art Play Equipment
- Additional ADA Tot Lot
- Two Dog Parks
- Ping Pong Tables
- Multiple Gazebos
- Historic Wishing Well
- Picnic Tables
- Barbecues
- Overall Video Surveillance
- Sand Volleyball Court
- Bike Paths
- Meandering Paseos
- Acres of Lush Lawns and Mature Trees creating Shady Areas for Relaxation
Future Retail and Dining within the Wagon Wheel Community
- Bowling Alley with Brewery
- Wagon Wheel Museum and Breezeway featuring Local Art
- Outdoor Plaza for Dining and Relaxing
- Upscale Convenience Store
- Coffee Shop and Bistro
- Fine Dining and Bar
- Casual Restaurants
- Boutique Shops
- Nail Salon
- Day Spa and Hair Salon
- Barber Shop
- Gated Parking Structure for Retail and Guests
Condominium Kitchen Features
- LG Stainless Steel Appliances including 5 Burner Range, Microwave, and Dishwasher
- Shaker Style European Cabinets in Three Color Choices: Noche, Espresso, and White Melamine
- Quartz Kitchen Counters with 6" Backsplash in Four Colors: Pure White, Maple White, Coastal Beige and Valentino
- Single Basin Stainless Steel Sink with Single Handle Pullout Faucet
- Pendant Lighting Above Island
Condominium Bathroom Features
- Noche, Espresso, or White Melamine Cabinets
- Quartz Bathroom Counters with 4" Backsplash in Four Color choices: Pure White, Maple White, Coastal Beige and Valentino
- Moen Widespread Bathroom Faucet (Master Only)
- Fiberglass Shower with Subway Tile and Seat (Master Only)
Condominium Features
- Semi-private Elevators with Direct Access to Your Floor
- 9Ft Ceiling Heights
- Large Outdoor California Rooms with TV Outlets
- Electronic Building Access
- Cat5 Structured Wiring
- Extra-large Walk-in Closets in Master Bedrooms
- Mitsubishi VRF Air Conditioning System with Smart ME Remote Controller
- 4.5" Baseboard Throughout
- Walk-in Laundry Rooms with Upper Cabinetry
- Chrome Closet Poles
- Tankless 96% Efficient Water Heater
Photos
Amenities
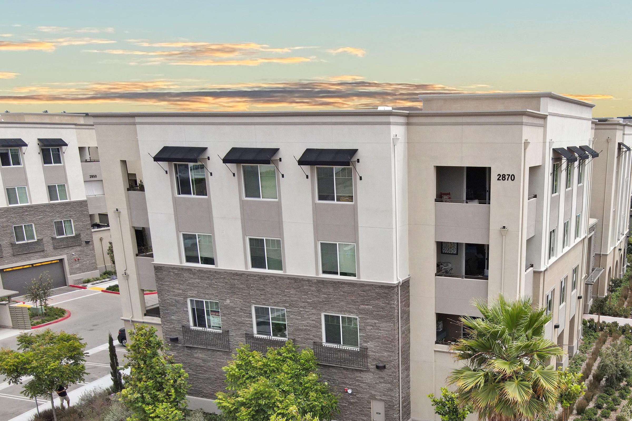
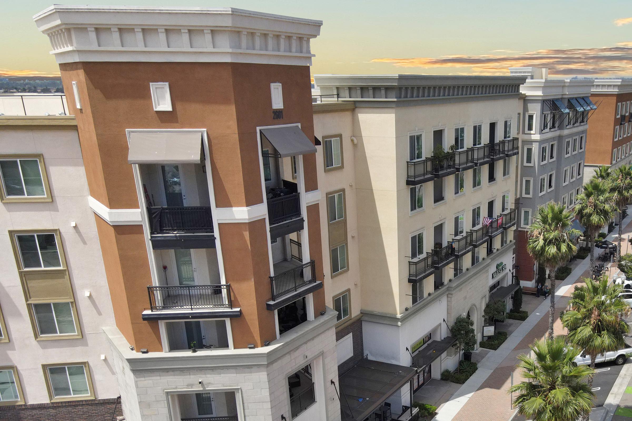
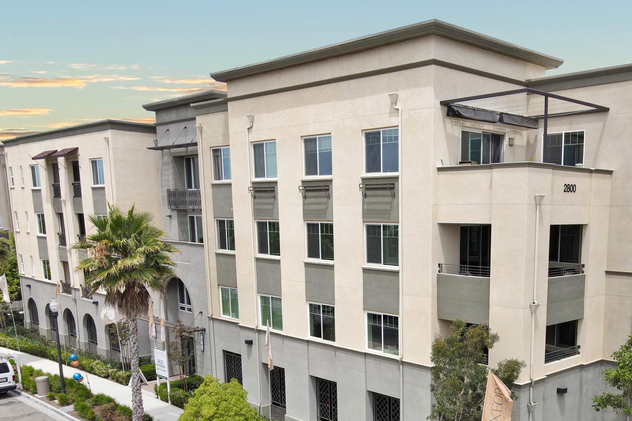
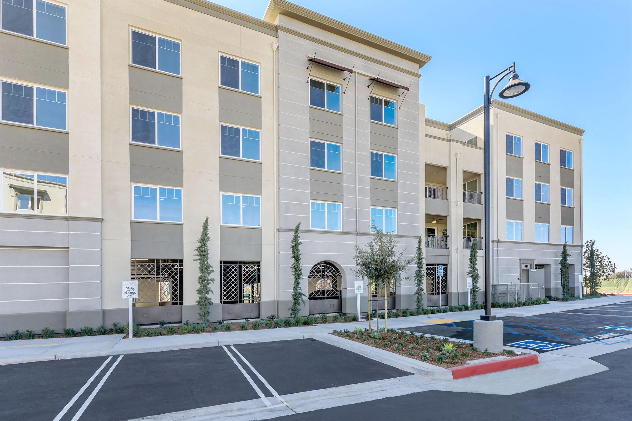
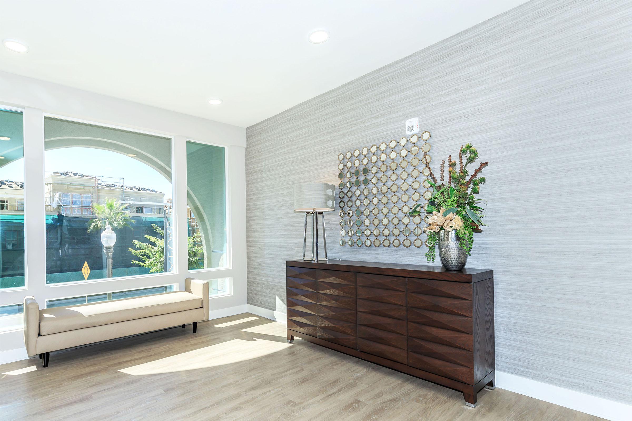
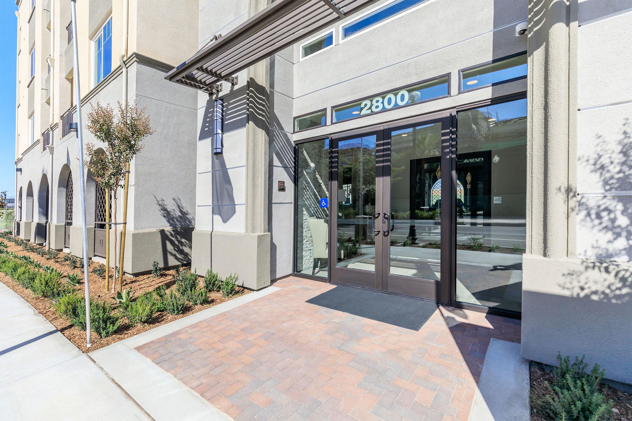
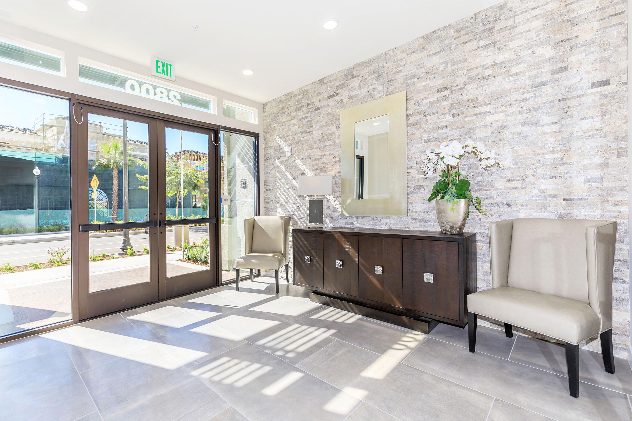
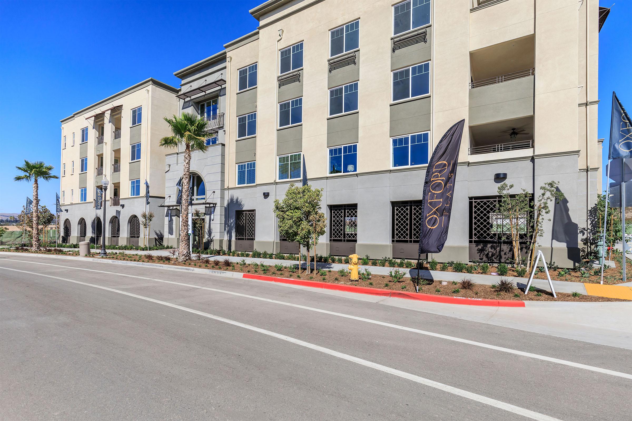
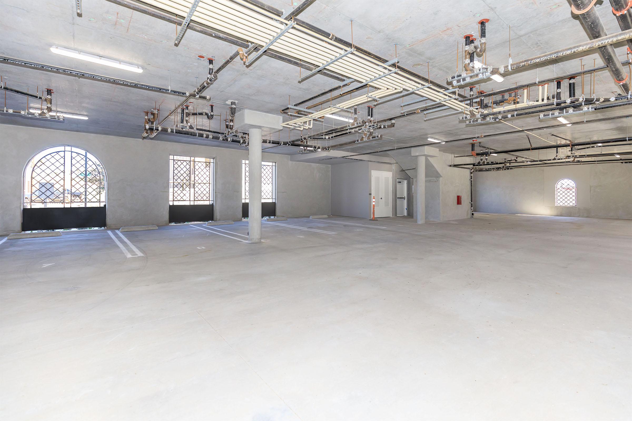
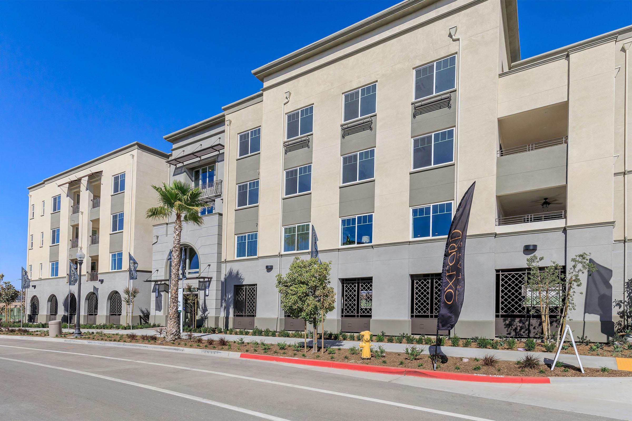
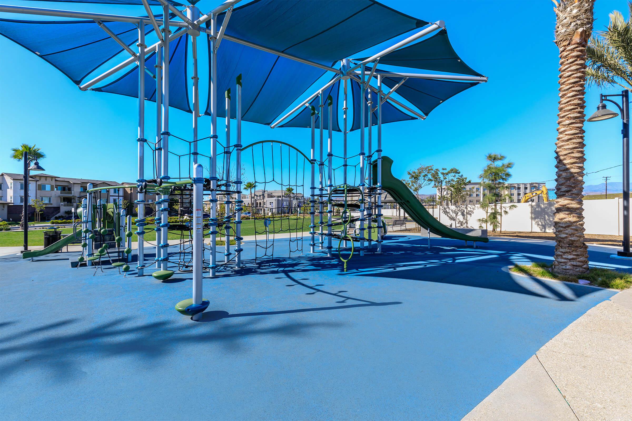
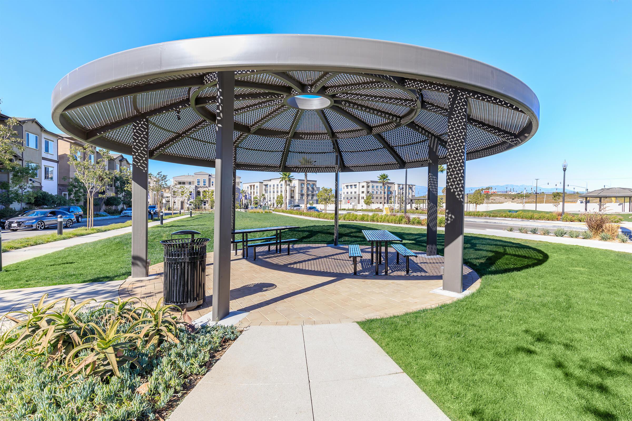
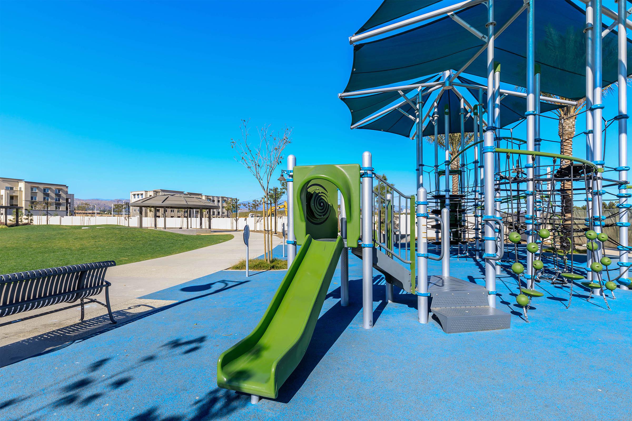
Master Amenities
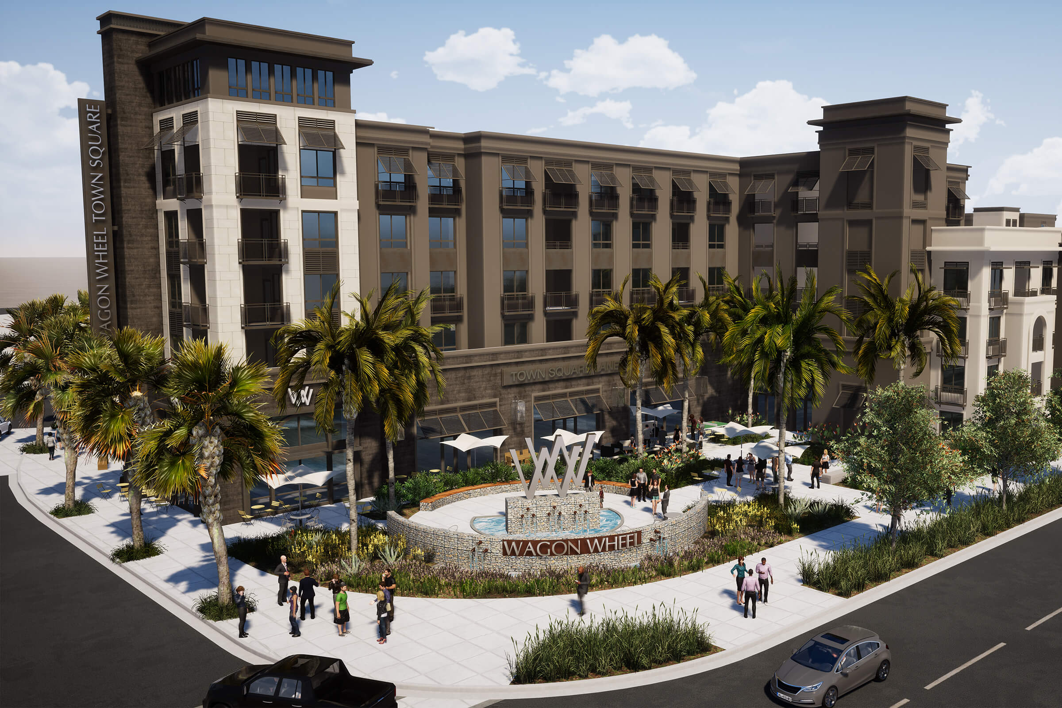
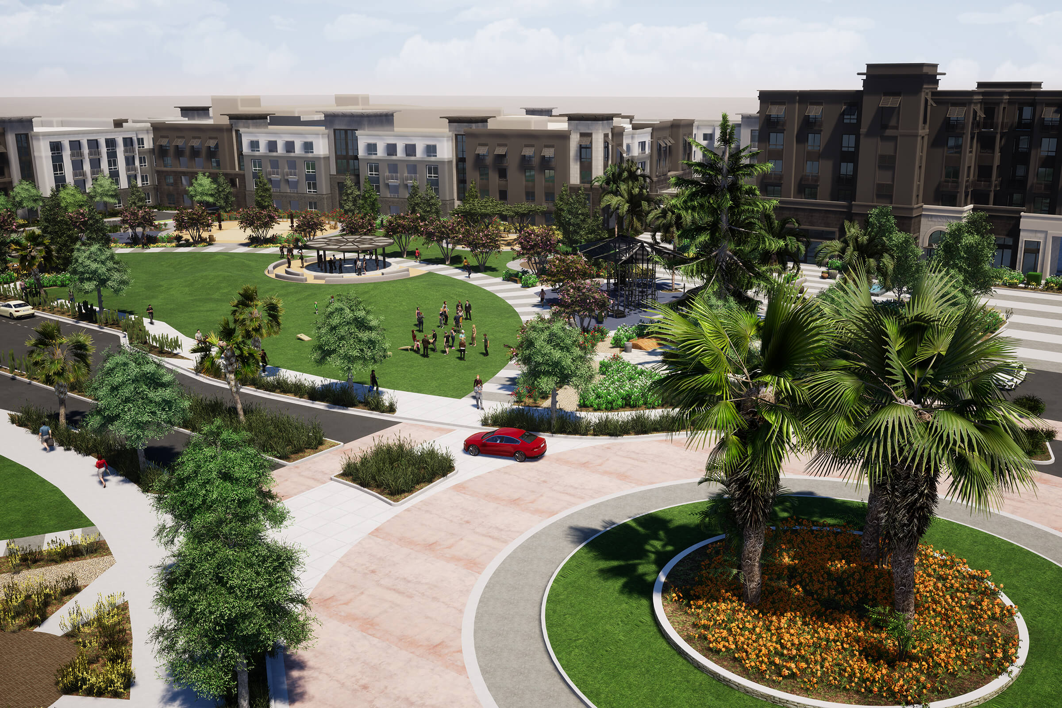
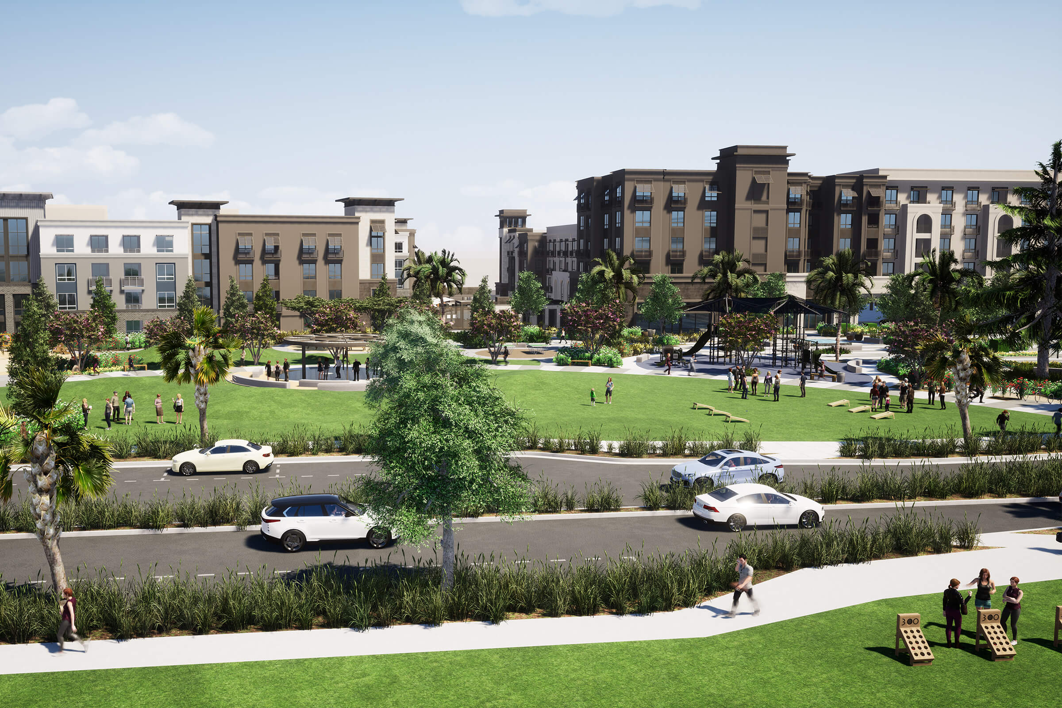
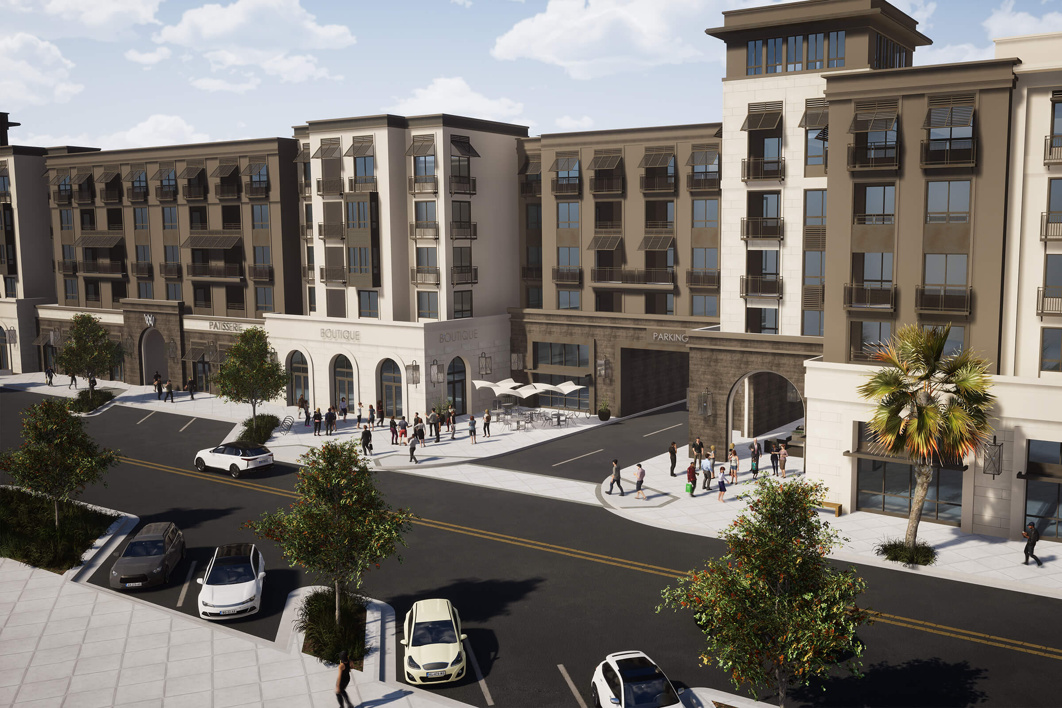
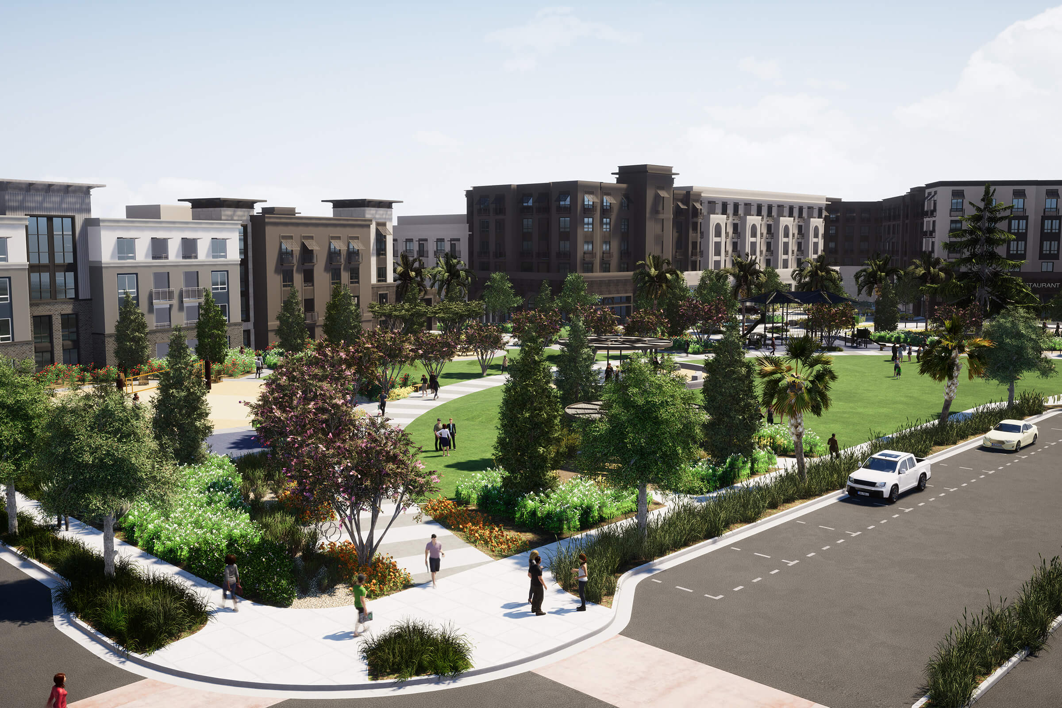
Plan 1A


















Neighborhood
Points of Interest
Oxford Flats
Located 511 Winchester Drive Oxnard, CA 93036Bank
Cinema
Elementary School
Entertainment
Fitness Center
Grocery Store
High School
Hospital
Middle School
Park
Post Office
Restaurant
Shopping
Contact Us
Come in
and say hi
511 Winchester Drive
Oxnard,
CA
93036
Phone Number:
805-754-2459
TTY: 711
Office Hours
Saturday through Wednesday: 10:00 AM to 4:00 PM. Thursday and Friday: Closed.